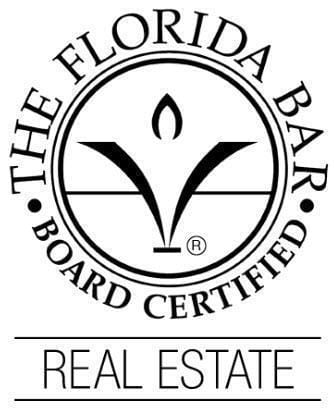When looking for a new commercial space, the actual floor space that you get is important. Not only may it define how you set up your business, but you look at the rent through the lens of what you pay per square foot.
This can get tricky, though. Landlords and tenants may not have the same thing in mind when talking about “rentable space.” In fact, some experts warn that most leases really only give you access to 75% to 90% of the area that is listed in that lease.
Why is this? One reason is that your landlord may add in part of the public spaces, like a lobby, a stairway or a closet. You are technically getting access to these areas, so they charge you for it, even though you can’t use it for your business alone. On top of that, some landlords add in things like air shafts and other “questionably public” areas.
Furthermore, you may determine the square footage by going into the main business space and measuring from wall to wall. From your perspective, that makes sense, as that’s the area you can use.
Your landlord, however, may go outside and measure from exterior wall to exterior wall. This can add a tremendous amount of square footage to the total. For you, it feels useless, since it’s taken up by walls. From the landlord’s perspective, though, they are renting you those walls and everything they offer: protection from the elements, access to plumbing and access to electricity.
As you can see, a commercial lease may not be as straightforward as you assume. Make sure you know exactly what it entails.




